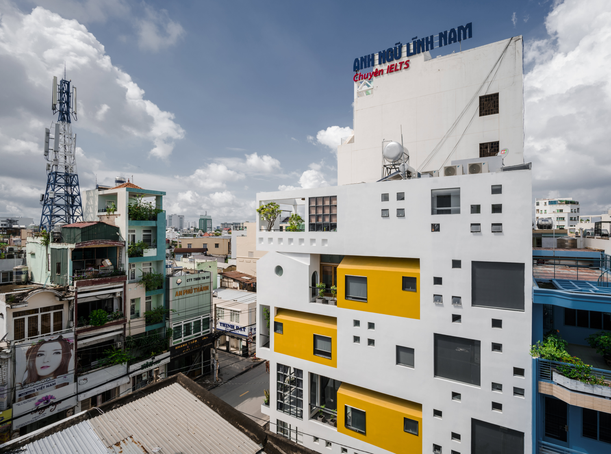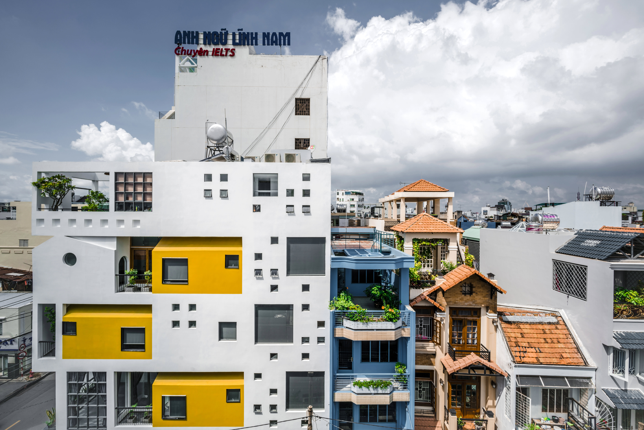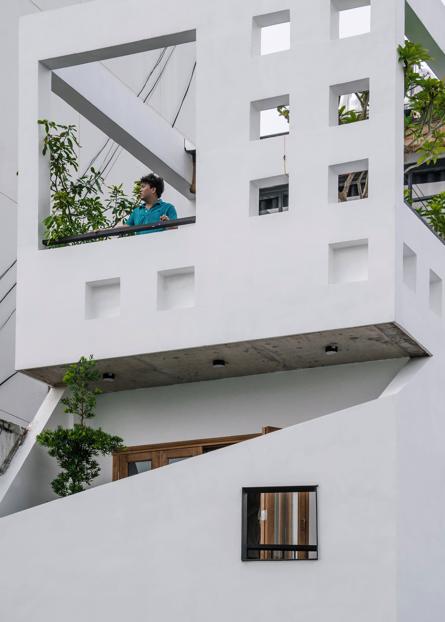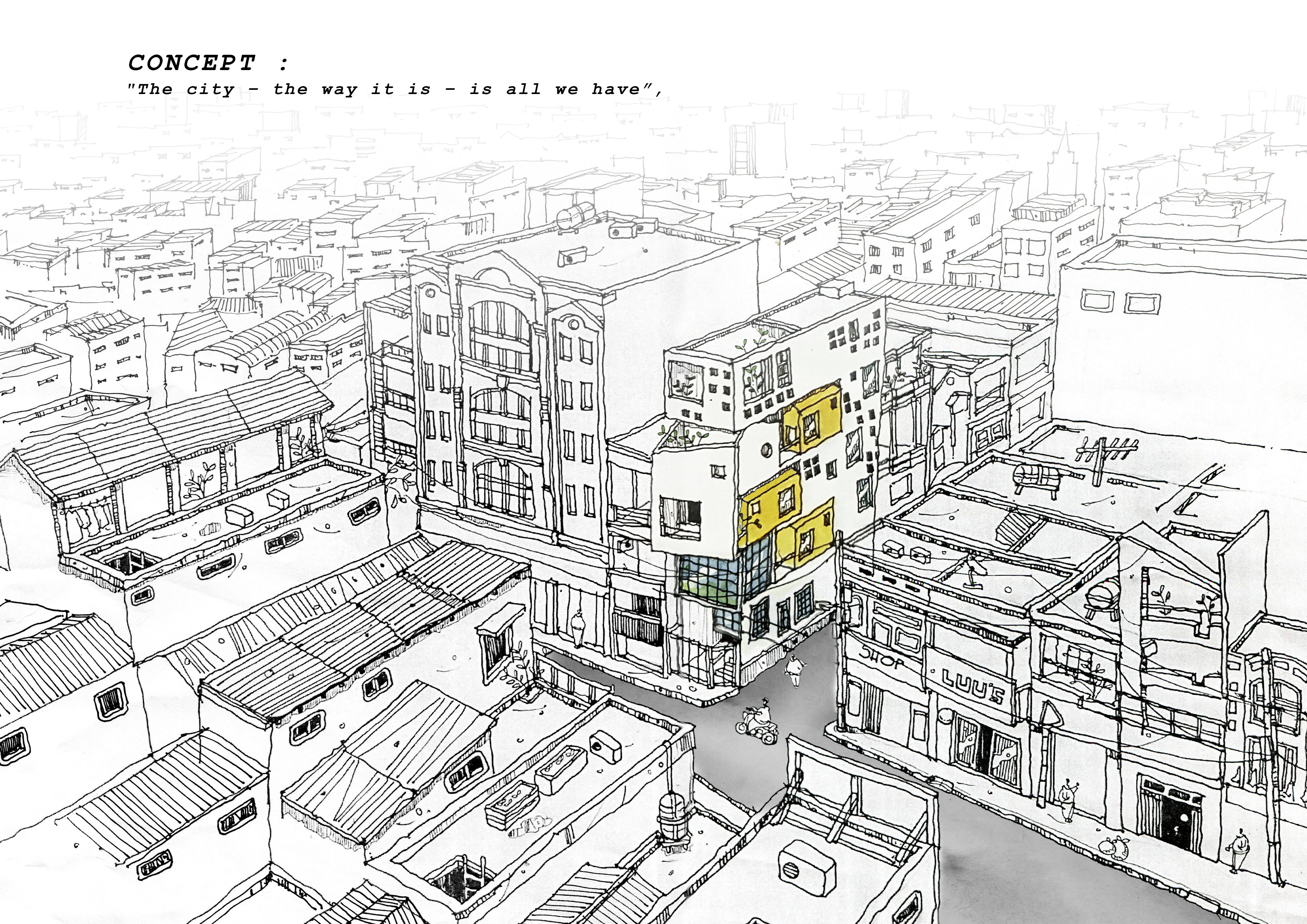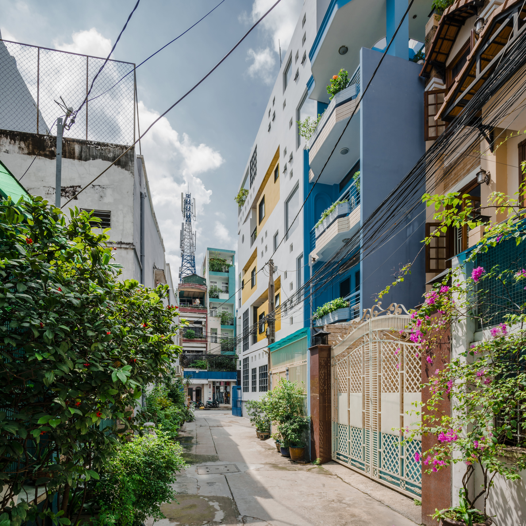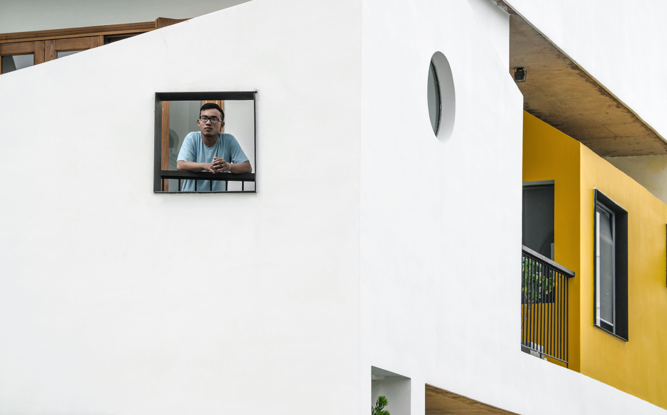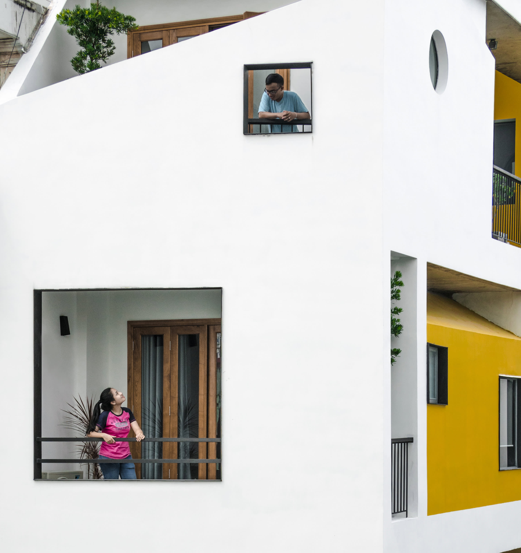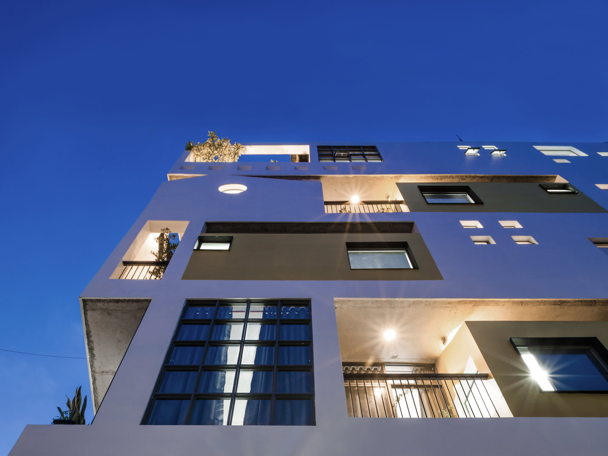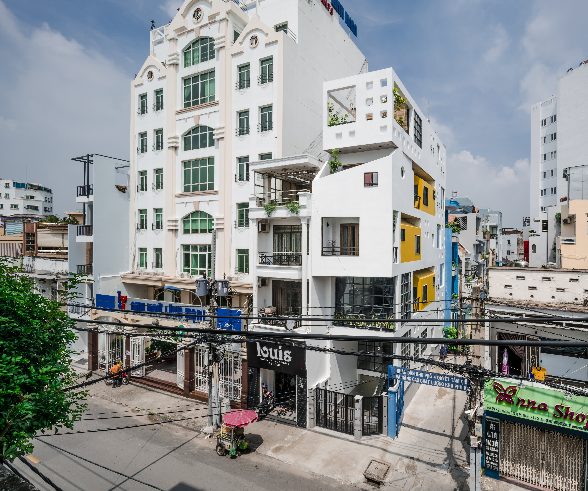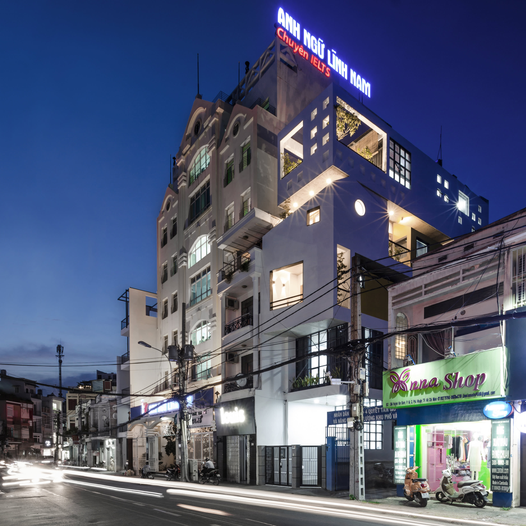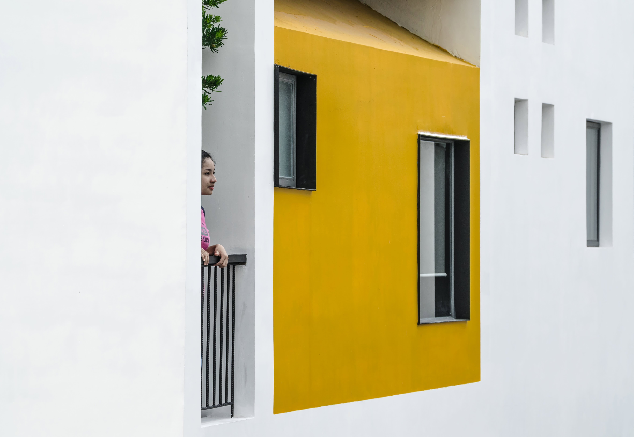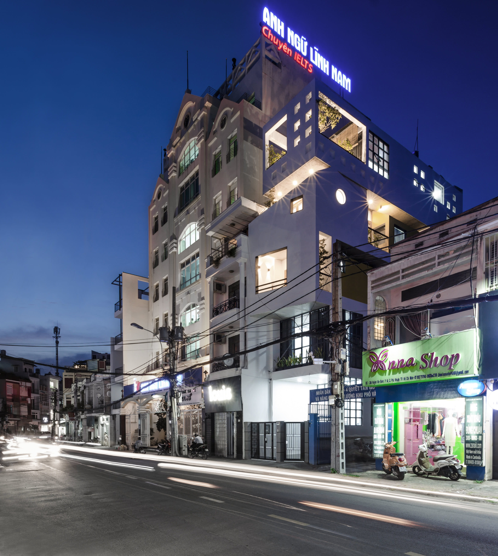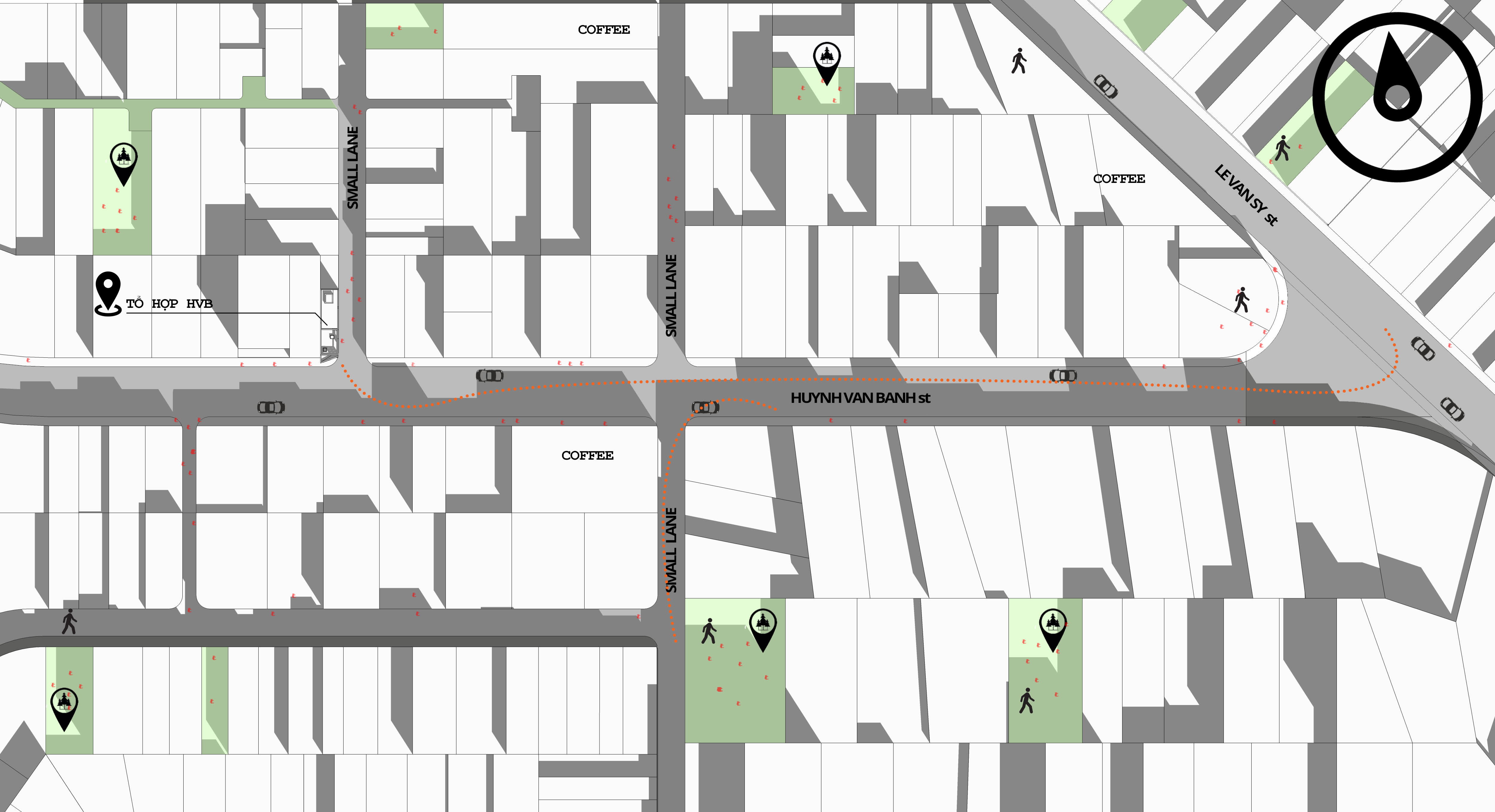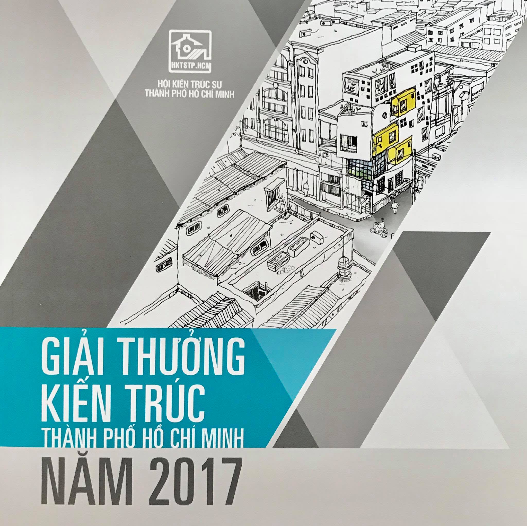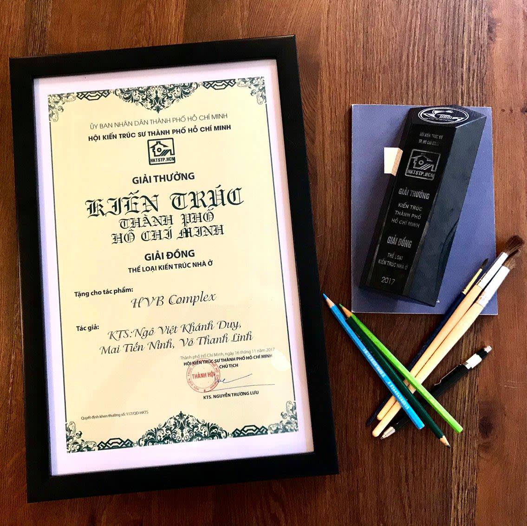HVB Complex
Year: 2O18
Location: Phú Nhuận - Sài Gòn
Area: 4m x 16m
The multi-functional facility was built on the site with a very small area of 3.95m x 15.15m and lost part of the planned area. Architecture - in this case - as a complex living body with many functions: office, shop, studio for rent, studio apartment .... A programmatic project, extracted From the perception of interaction between people and the city. That is the presence in the midst of other appearances, the smoothness and the need not to rely on the ability to express the material. "The city - the way it is -is all we have”, is all we want to attend on this project.
×
